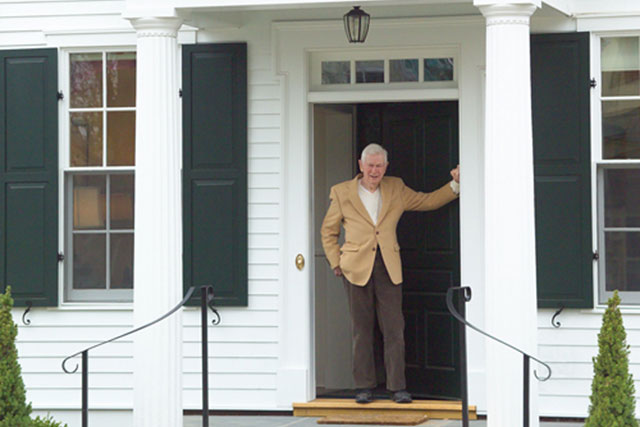-

The Facade
The facade of the Aldrich residence is sided in practical fiber cement clapboard, which is virtually impossible to distinguish from the real thing at a small distance.
-

The Living Room
The living room is large enough for a small crowd, with room for a Steinway grand and a wall of bookshelves.
-

The Kitchen
The kitchen is visible from the living room and serves as the heart of the house; despite its compact size it functions exceedingly well.
-

The Study
The study functions as a library and an office for the homeowner, with photographs and mementoes of a lifetime in public service around his massive partners’ desk, a 1917 gift from his mother to his father.
-

The Bedrooms
One of the twin bedrooms on the second floor has conventional beds as well as built-in bunks under the front eaves for the many grand-children who accompany their parents on visits.
-

The Front Door
Tne front door with its small bluestone stoop supporting fluted wooden columns creates a powerful first impression.
